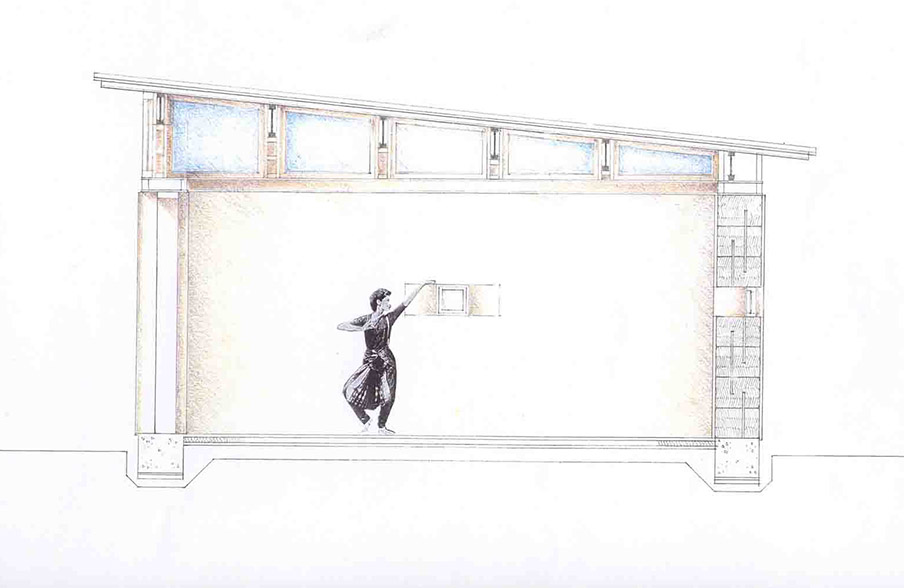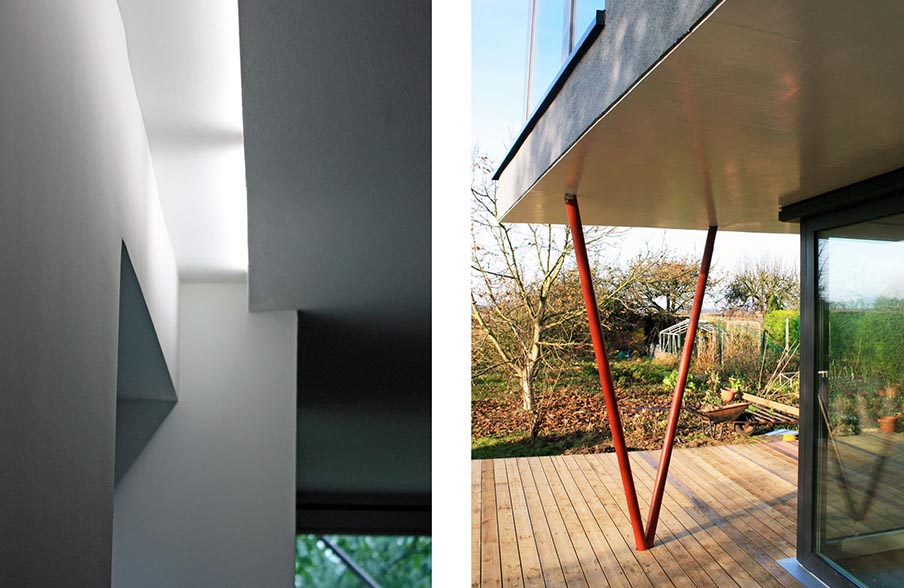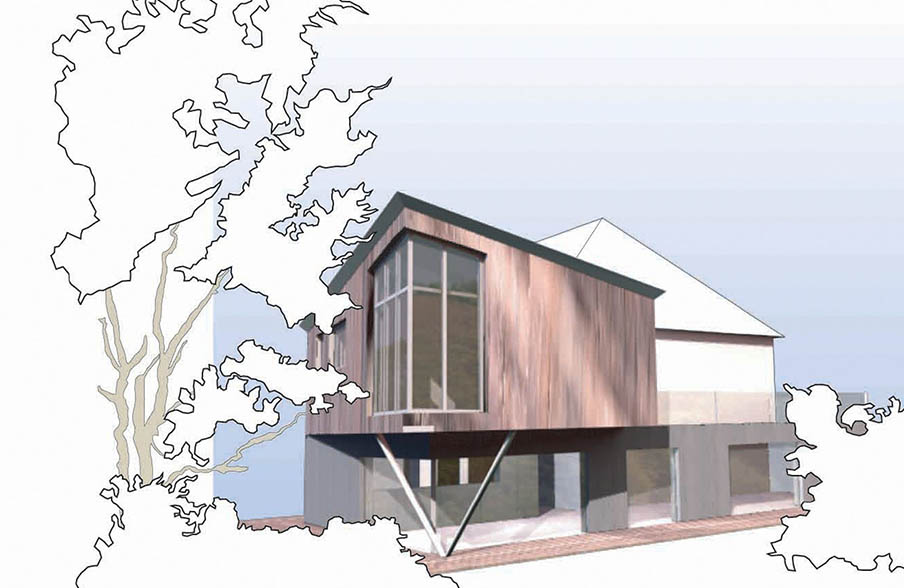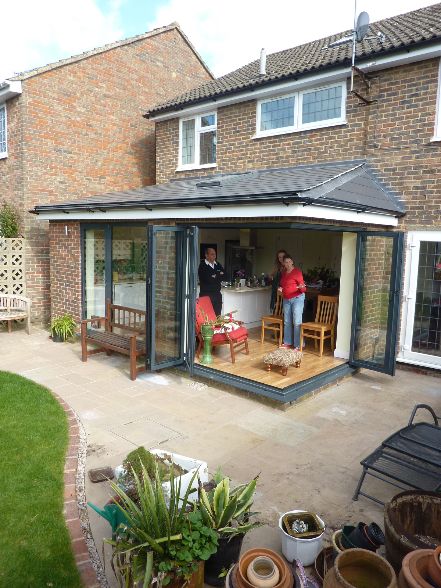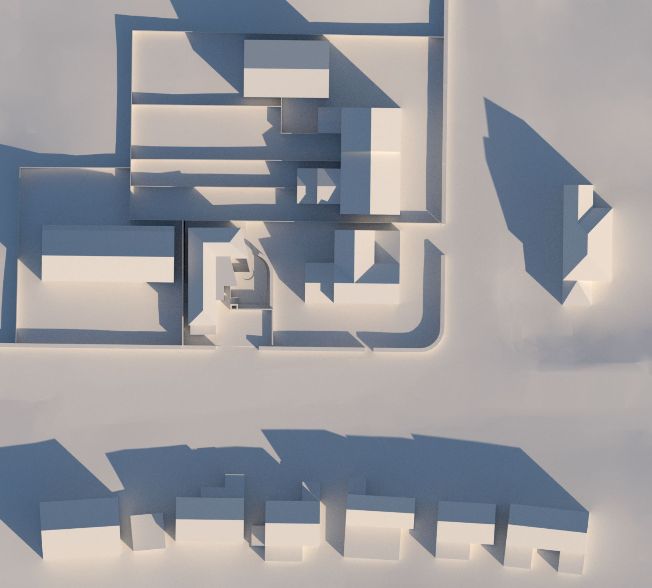Sharp Architects
Strawbale Insulation: Strawdance
Eco Architecture Hertfordshire - Epping GreenDesigned by Eco Architects, Sharp Architects, Strawdance was featured on BBC News and on SKY TV. It has won several awards including a Civic Trust Award and a Spirit of Ingenuity Award. Strawdance is the cheapest Lottery funded project in Britain and the most eco-friendly with very low embodied energy and 99% of the materials are biodegradable. Built with straw grown in an adjacent field and recycled materials, it is designed for a classical Bharatnatyam dancer. The dance studio cost £5,250 and was built with a combination of professional builders and volunteers, including children. Completed in 1999 it is still as robust as the day it was opened and is a living example of sustainable Eco Architecture.
Designed by Eco Architects, Sharp Architects, Strawdance was featured on BBC News and on SKY TV. It has won several awards including a Civic Trust Award and a Spirit of Ingenuity Award. Strawdance is the cheapest Lottery funded project in Britain and the most eco-friendly with very low embodied energy and 99% of the materials are biodegradable. Built with straw grown in an adjacent field and recycled materials, it is designed for a classical Bharatnatyam dancer. The dance studio cost £5,250 and was built with a combination of professional builders and volunteers, including children. Completed in 1999 it is still as robust as the day it was opened and is a living example of sustainable Eco Architecture.
Cork Insulation: Eco House
Eco Architecture Hertfordshire - BayfordInventive use of external cork insulation and low energy passive design by Eco Architects, Sharp Architects turns a 1940 council house into a super efficient family home. The Bayford renovation received an award for best building from the Hertfordshire Association of Architects and was short-listed for the Hertfordshire Sustainable Awards. The passive energy design of this home was tested soon after it was completed when a freak snowstorm cut off electricity for 24 hours. The internal temperature rose to 20oC with just sunshine heating the house, even though external temperatures plummeted to single figures. The design was complex to get maximum value at minimal cost. Energy efficient measures included: external cork insulation, triple glazing, internal phenolic foam insulation, solar hot water heating, passive solar design and passive shading.
Inventive use of external cork insulation and low energy passive design by Eco Architects, Sharp Architects turns a 1940 council house into a super efficient family home. The Bayford renovation received an award for best building from the Hertfordshire Association of Architects and was short-listed for the Hertfordshire Sustainable Awards. The passive energy design of this home was tested soon after it was completed when a freak snowstorm cut off electricity for 24 hours. The internal temperature rose to 20oC with just sunshine heating the house, even though external temperatures plummeted to single figures. The design was complex to get maximum value at minimal cost. Energy efficient measures included: external cork insulation, triple glazing, internal phenolic foam insulation, solar hot water heating, passive solar design and passive shading.
Eco Design: LED House
Eco Architecture Hertfordshire - TewinPurchased as a nest for retirement, this four bedroomed house on a 1970s estate was in dire need of refurbishment. Eco design experts, Sharp Architects created a low maintenance home with lots of flexible space for large social gatherings and intimate evenings. An innovative LED lighting scheme enhances ground floor living areas. The house is now fully insulated with underfloor heating. Utility costs are a fraction of what it originally cost to heat and light the house. Natural daylight is scooped into the heart of the building through a new skylight at the top of the stairwell. Narrow rooms have been widened to give them better proportions. The garden is easy to manage and the cornerless sliding folding doors open out dramatically so that the spaces flow seamlessly out of the flexible kitchen/dining area into the garden.
Purchased as a nest for retirement, this four bedroomed house on a 1970s estate was in dire need of refurbishment. Eco design experts, Sharp Architects created a low maintenance home with lots of flexible space for large social gatherings and intimate evenings. An innovative LED lighting scheme enhances ground floor living areas. The house is now fully insulated with underfloor heating. Utility costs are a fraction of what it originally cost to heat and light the house. Natural daylight is scooped into the heart of the building through a new skylight at the top of the stairwell. Narrow rooms have been widened to give them better proportions. The garden is easy to manage and the cornerless sliding folding doors open out dramatically so that the spaces flow seamlessly out of the flexible kitchen/dining area into the garden.
Passivhaus: Warner Road
Eco Architecture Hertfordshire - WareThe new two bedroom dwelling in Ware has been designed by Eco Architects, Sharp Architects in accordance with Passivhaus principals: Good daylight, airtightness, super insulation with a hybrid of natural ventilation and mechanical ventilation with heat recovery have been proposed to help minimise energy consumption. Careful design of the building’s orientation and window openings will maximise solar gain in winter and avoid overheating in summer. Thermal mass and underfloor heating has been proposed to enhance internal environmental comfort.
The new two bedroom dwelling in Ware has been designed by Eco Architects, Sharp Architects in accordance with Passivhaus principals: Good daylight, airtightness, super insulation with a hybrid of natural ventilation and mechanical ventilation with heat recovery have been proposed to help minimise energy consumption. Careful design of the building’s orientation and window openings will maximise solar gain in winter and avoid overheating in summer. Thermal mass and underfloor heating has been proposed to enhance internal environmental comfort.
Swimming Pool and Gym
Eco Architecture Hertfordshire - BayfordThe indoor outdoor pool and pool house was constructed at a time when energy was cheap. Today the cost of heating such a pool is prohibitive. Eco Design experts, Sharp Architects designed the perfect solution. As the pool needed refurbishing it seemed like the ideal time to rethink from first principles and renovate the pool so that it can be used with minimal energy and provide a warm, safe environment for bathing and keeping fit. The pool house has a sauna and gym as well as an area to service the outdoor kitchen. Structurally the glulam posts had rotted away and the views out to the lake and countryside beyond were blocked by brick walls. The whole building was propped up and a new steel structure inserted and a small extension was added to create a protected sun-bathing area. Solar hot water panels and heat exchangers minimise energy use and a heat recovery energy efficient system creates a comfortable environment to bathe and keep fit in.
The indoor outdoor pool and pool house was constructed at a time when energy was cheap. Today the cost of heating such a pool is prohibitive. Eco Design experts, Sharp Architects designed the perfect solution. As the pool needed refurbishing it seemed like the ideal time to rethink from first principles and renovate the pool so that it can be used with minimal energy and provide a warm, safe environment for bathing and keeping fit. The pool house has a sauna and gym as well as an area to service the outdoor kitchen. Structurally the glulam posts had rotted away and the views out to the lake and countryside beyond were blocked by brick walls. The whole building was propped up and a new steel structure inserted and a small extension was added to create a protected sun-bathing area. Solar hot water panels and heat exchangers minimise energy use and a heat recovery energy efficient system creates a comfortable environment to bathe and keep fit in.





