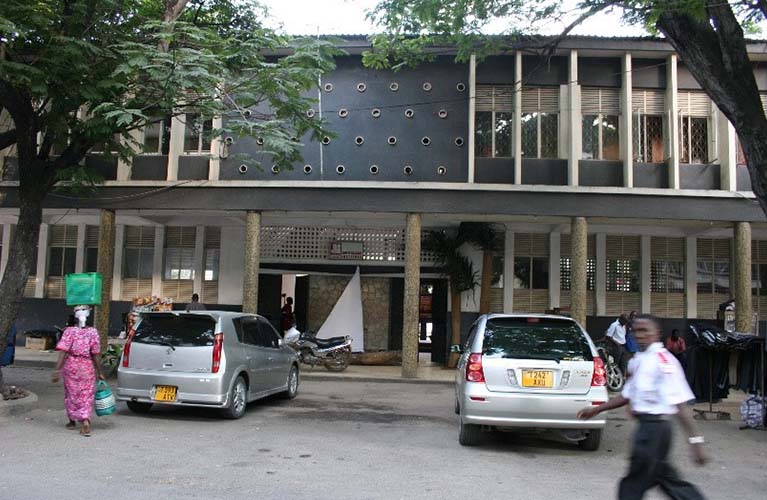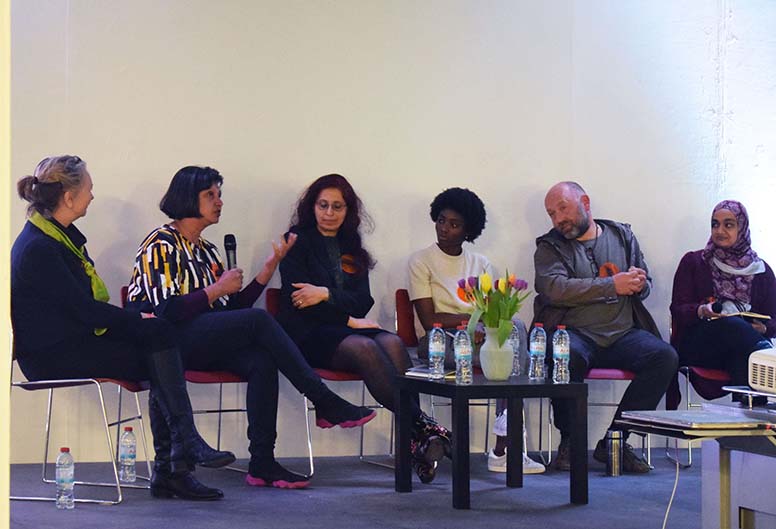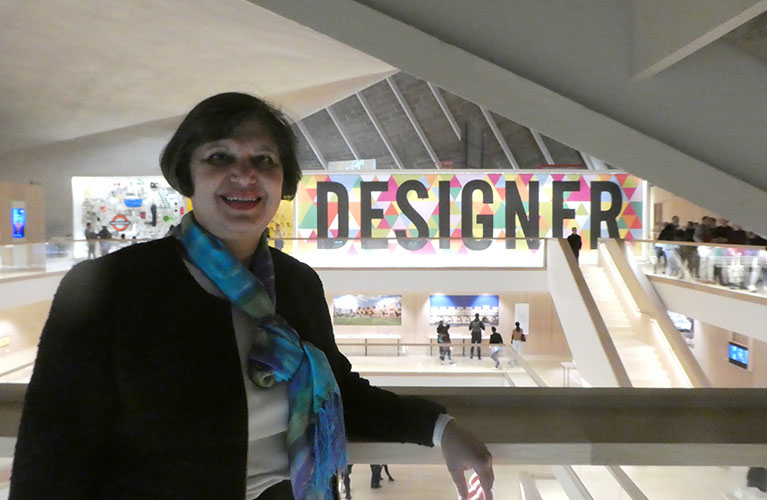Modernism in Tanzania: The work of Anthony Almeida
15 Jan 2005 - Blog
By Dennis Sharp 2005
The diaspora of modern architecture in the post-war period found fertile ground in Africa. This is particularly true for the former British colonial countries of sub-Saharan Africa. In East Africa, in particular, the process of assimilation was in a way fortuitous but an essential part of a much wider programme of modernization. The leading politicians demanded their cities appear westernised and modern.
In Africa generally, during the period of political devolution, the demand for and the use of building materials and the appearance of buildings changed drastically. John Godwin noted this in his informative article on West Africa in (Docomomo Journal 28). A parallel situation occurred in East Africa although only recently has research begun to delineate the fundamental changes that took place. This research is largely based on an examination of the work of work of individual architects and vernacular and local cultural traditions.
British architects had begun practising in East Africa from the beginning of the 20th century when cities such as Nairobi were founded on the route of the railway from Mombassa to Kampala in Uganda – a railway line that was known as the ‘lunatic express” due to the enormous problems encountered during its construction. The associated buildings were mainly neo-classical in style.
After World War 1 a new wave of British architects, together with an influx of architect émigrés to East Africa from Fascist Europe, settled in Kenya, Uganda and Tanganyika. These included the well known CIAM Vice President and former Frankfurt city architect Ernst May (1886-1970) who arrived in Tanganyika from the Soviet Union in 1934 ostensibly to take up a new career as a farmer. Eventually, he was to have a profound influence of the local architectural scene with exemplary buildings in Tanzania and Kenya. The influx continued, even more rapidly after World War 2 when Amyas Connell (1901-80), a former partner of one of England’s best known Modernist practices Connell Ward and Lucas was attracted to Tanganyika in 1947 in order to set up a sisal village for a farmer Mr Hitchcock and to design other buildings in Tanga including the fine and still extant ‘Novelty Talkies’ cinema (now used as a college) and a series of sisal manager’s houses.
Connell was later to form a career in Kenya with a number of major modernist buildings to his credit including the new Parliament and the Aga Khan Platinum Jubilee Hospital a building that won the first RIBA colonial Bronze Medal Award, 1960. A president of the East Africa Architects he was also instrumental in the formation of the architectural firm TRIAD. ¬Ernst May who built up a successful practice in Mombasa and in Nairobi left East Africa to return to Germany in 1953, although his practice still remains in Mombasa.
Modernism was neither a conceit nor an importation of another foreign style but an essential ingredient in the quest for ‘progress’ and state modernisation. In terms of architecture and planning the demands of the new urbanisation of African towns and the vast movement of people from the rural areas to newly established urban places spawned a ‘new architectural language’ an essential component of the political programme. This was further enhanced by the needs of the newly independent states for government offices for a myriad of agencies and officials. New public buildings and the adaptation of the existing colonial ones into acceptable uses for the new political situations were essential. Other Modern buildings were erected to meet the demands for the numerous international aid and advisory agencies (UNEP etc) that were placed in East Africa. Modern Architecture was an essential ingredient in this mix. On the one hand, it differed from the previous styles of architecture that were associated with colonialism in its overtly simple forms and in its speed of construction. It seemed to symbolise the idea of progress and change. Africans who were in a position to make a choice about buildings for home or office would ignore straw and timber poles and choose reinforced concrete, steel frames and metal windows.
In West Africa, there was a similar situation to East Africa and both regions offered unparalleled opportunities for younger western trained architects to build new buildings away from the urgency of national reconstruction in their own countries. In 1955 the department of Tropical Architecture was set up at the AA School in London by Maxwell Fry and Jane Drew who appointed the German-born architect Otto Koenigsberger as its head. For many years he had served as Housing Minister to the Indian Government. His courses provided many of the talented architects who went to both West and East Africa.
There were new challenges to be had in the critical move architects made to another region. Different climate zones, new cultures and resources had to be studied. According to Maxwell Fry and Jane Drew writing in their important study Tropical Architecture in the Humid Zone (1956) modern architecture would respond to the new environment and ‘the varying adjustments to tropical circumstances will be made and an architecture and a form of urbanism will emerge closely connected with the set of ideas that have international validity, but reflecting the conditions of climate, the habits of the people and the aspirations of the countries lying under the cloudy belt of the equatorial world’. In their list of countries they included Kenya, Uganda and Tanganyika “as hot-wet ones”.
Independent Countries
After the end of the Second World War internal struggles for independence began in these countries. Eventually, an abortive attempt was made to create an East African Federation of Kenya, Uganda and Tanganyika. Kenya achieved independence in 1964 while Tanganyika, after the declaration of Independence in 1964 from British colonial rule became, together with the clove Island of Zanzibar, the new United Republic of Tanzania.
Tanzania, which the British neglected for many years in favour of Kenya became even more isolated under President Nyere, an admirer of Soviet Communism who went about nationalising existing industries in a not entirely successful attempt at redistributing wealth. However, he undoubtedly gave the new nation a unique identity that is reflected in its fine modern buildings many designed by local architects.
The work of Anthony Almeida
Of the local architects, one stands out for particular mention: Anthony Bosco Almeida (1921-). He came from a very different background to the colonial émigré architects. He was not blown into Tanzania by the western winds. He was born there. His parents were from Goa. His architectural training was in India where he attended – from 1941-47 – the Sir JJ School of Arts in Bombay. His brother, a well-known architect in Goa today, also trained there. The head of the JJ School, Claude Batley, had a great influence on Tony Almeida leading him into an interest in history and knowledge of modern architecture. He introduced him to the work of Frank Lloyd Wright.
In 1948 Almeida became an Associate of the RIBA when he was working in offices in Bombay. That year he returned to Tanganyika and in 1950 set up his own practice in Dar es Salaam in offices on the corner of Samara Avenue and Bridge Street which he still occupies.
Almeida belongs to a generation of architects whose buildings express their functional and social commitment to society, offering by built example or practical demonstration of their skills as architects rather than through publications and theories.
Tony Almeida’s brother Sarto, in India, was committed to the development of ideas worked out with Doshi at the time Le Corbusier and Louis Kahn were also building in Ahmedabad, but later connected with the regional characteristics of Goa and Indian cultures. Tony Almeida drew from the international reservoir of architectural ideas. These included the functional and Corbusian aspects of the Modern Movement and Miesian structuralism and transparency. Frank Lloyd Wright’s ideas are reflected more in his planning and landscape work than in his form giving which are tuned, like a weather vane, to local conditions.
Almeida was one of the first of the Tanzanian architects to employ simple rules about sun shading in his buildings taking the lead from Le Corbusier’s brise soleil but – like Amyas Connell in Kenya – did not fight shy of using perforated screens for shading interiors. He knew well from his Indian connections that sun shading devices afforded pattern and transparency as well as protection which could materially affect the external appearance of facades of new buildings. For example in the Regional HQ for the East Africa Community of 1965 he employed horizontal shading shelves while with St Joseph’s Secondary School (1955) and the Goa Club (1959) facades was more geometrically patterned. Almeida’s buildings are highly regarded and constantly used although sadly for commercial reasons his carefully detailed and colour scale Central Library will be topped by a new and ill-considered addition by another architect. The clear and simple characteristic of this building first designed in 1968 was its elevated first floor with a central well-lit court and stairwell. Approached from another staircase also in the street it was a lively addition to the Dar street scene but has now been forced by an understandable increase in demand to respond to the re-scaling of the city around the central business area.
His own house at Oysterbay of 1963 he is modest about. A neat, flat-roofed, well-planned, cool (not air-conditioned!) and functional unit of family accommodation it is set out in three zones. These zones cover the activities of living and entertaining, kitchen services and dining and a further first-floor living room and bedrooms above a ground floor garage. In between a courtyard garden acts as the open air area for the house.
Almeida’s large scale structures include the Regional HQ of the East Africa Community in Dar of 1965 which is an eight-storey RC building fashioned somewhat like a miniaturised Unité. His two taller eleven-storey concrete buildings: the National Insurance Corporation of 1970 and the Tanzania Harbours Corporation of 1974 rely on a more conventional square format.
In 1975 Almeida was commissioned to design an interdenominational Joint Christian Chapel for the University of Dar es Salaam. Situated opposite a somewhat truncated Mosque, designed by Ernst May and financed by the Aga Khan, the two structures provide a small, quiet religious enclave in a university complex that is elegantly spread out, well landscaped and boasting many fine modern buildings designed by Norman and Dawbarn, a British firm which still has offices in Dar. The key to the design of the church is to be found in its simple, formal and symmetrical plan with a central chapel and two side chapels and two vestry’s adjacent to the dual entrances. The main square shaped central chapel rises through the building to end up as a great cantilevered flat concrete roof embracing the smaller and lower side chapels. Circular stairs punctuate the entrance corners and act as successful counterpoints to the hard-edged fine concrete architecture of the chapel as a whole. Although built some thirty years ago the JCC stands as a reminder of that tough Brutalist period of Modern architecture associated with Denys Lasdun, the Smithson’s and Lyons Israel and Ellis in the UK whose buildings were widely published in international journals and were no doubt familiar to Almeida.
His Goa Club or Dar es Salaam Institute (1960) is still situated on a corner site in the busy central area of Dar. Another reinforced concrete structure with perforated walls and overhanging roofs it was designed to provide clubhouse facilities for the members of the Goan community in Dar although few are left today. It is entered from a tight, busy, densely packed urban street and opens up from a centrally placed doorway. Inside an oasis of architectural forms that curve around the sunken garden area with an open-air dance floor, now unfortunately neglected and overshadowed by surrounding buildings. Another building for the community, St Xavier’s Primary or ‘The Goan school’, is one of Almeida’s most interesting and successful Modernist buildings. It was completed in 1954.
In 1960 Almeida received the award of ‘Chevalier of the order of Prince Henry the Navigator‘ from the Portuguese government for his design for the Vasco da Gama Memorial sited on the Kenyan coast at Malindi.
Almeida’s “11th Commandment”
At a meeting last summer Tony Almeida gave me a copy of a rare catalogue of Frank Lloyd Wright’s work and a special issue of a magazine on Wright. It was a touching gesture as it was these two items that he carried back with him to Tanzania from Bombay in 1948. Such generosity is typical of someone who has given of his talents unstintingly to the people of Dar es Salaam and to his own community in Tanzania. I mention this because on the back page of the copy he gave me there is a note from Tony to me that says simply ‘11th Commandment’. It is from the ‘Studio’ Buddha and in the special issue of the Architectural Forum, January 1948 on Frank Lloyd Wright. It reads: “Except to an ignoramus or intellectualist, nothing imitative can equal that which is imitated. Instead of imitating effects, search for the principle that made them original and owns your own effects.”
It is Almeida’s originality as an architect that has led to an interest in acknowledging the body of work he has produced over a lifetime. This raises the vexing question of the conservation and indeed the documentation of this body of work. To this end, the ARCHIAFRIKA foundation project has been set up to study modern architecture in Tanzania around independence and in particular the work of Anthony Almeida. The project involves the universities of Einhoven, The Netherlands and Leuven, Belgium assisted by a number of international specialists knowledgeable in the architecture of East Africa. Currently, applications are being made for financial backing for the research which aims to produce an exhibition, catalogue publications, photographic records etc as well as seminars and conferences in the University of Dar es Salaam. The ARCHIAFRIKA Foundation can be contacted at PO Box 14174, 3508 SG, Utrecht, The Netherlands Email: info@archiafrika.org




