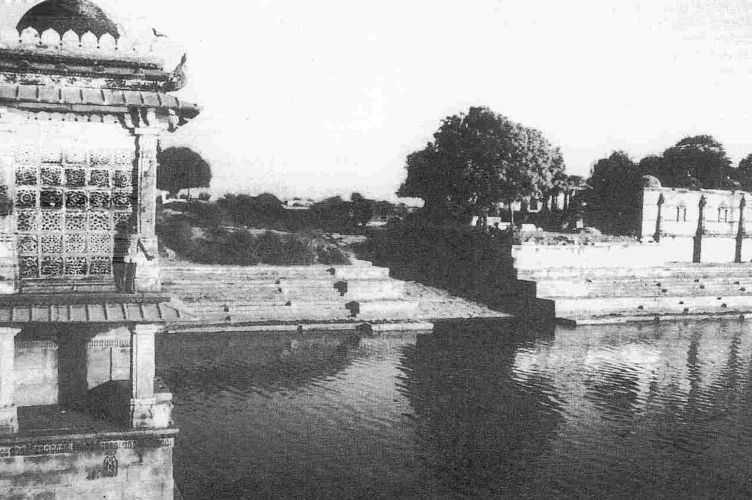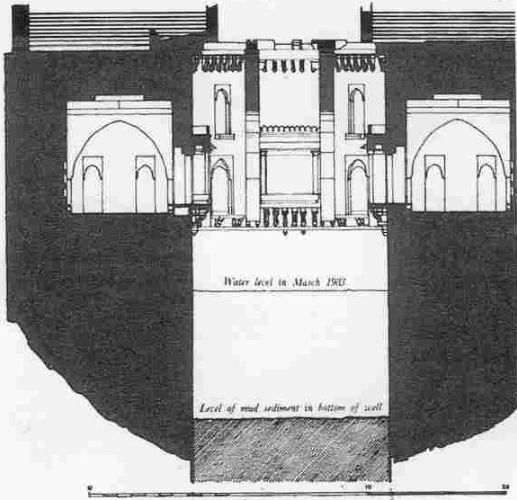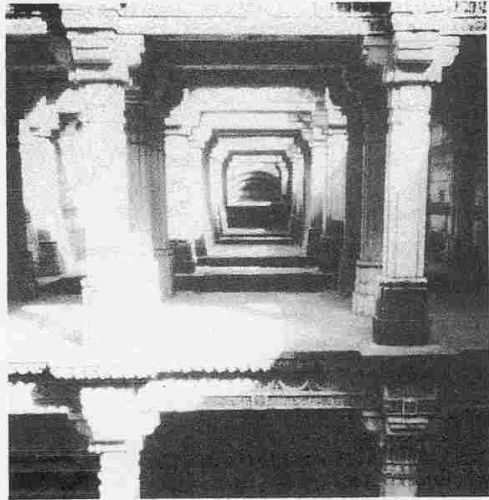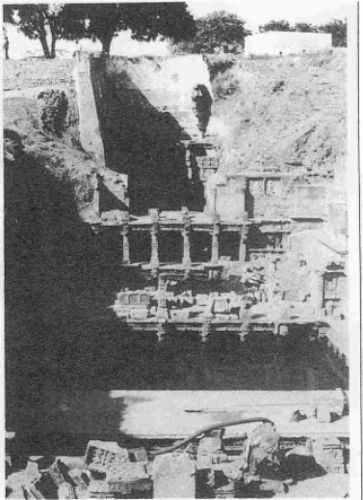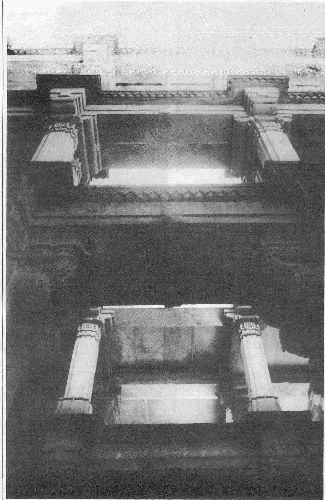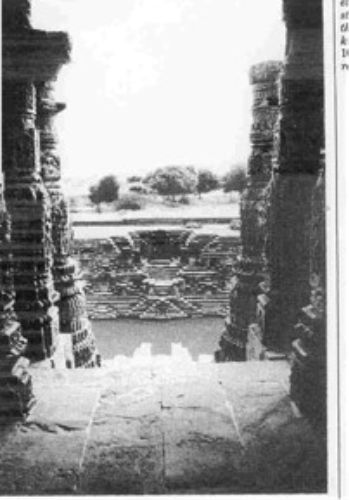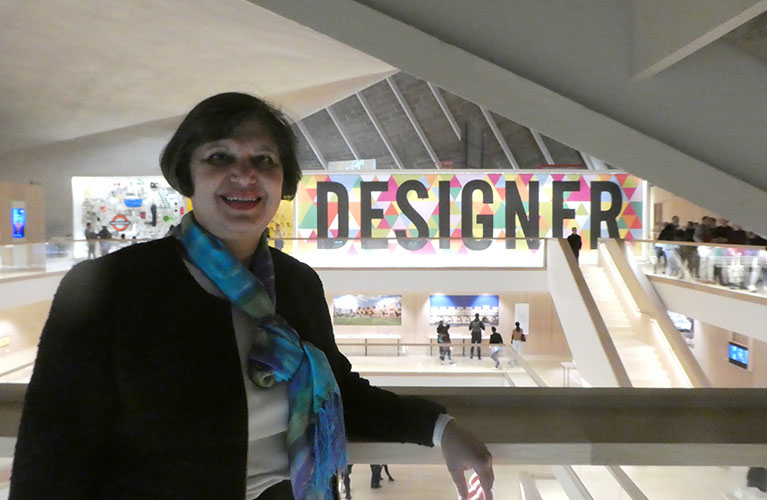Water structures in Gujarat
25 Jan 1982 - Blog
By Yasmin Shari on July 1982 AA Quaterly
Stepwells are wonderous constructions. Found predominantly in Gujarat India, they are often overlooked and neglected because they are underground structures and the gardens and buildings associated with them have been abandoned. The article published in the final issue of the Architectural Association Quarterly outlines the main types of step wells and gives and overview of how they work.
Gujarat has few natural sources of permanent surface water. The building of wells and reservoirs was therefore an essential requirement for human settlement. A large number of water structures, many centuries old, are still in use all over Gujarat.
In 1407 Ahmed Shah founded the Sultanate and Gujarat came under Muslim domination. Under Muslim rule traditional methods of building water structures continued to be used and new techniques of construction were also introduced. One of the most important contributions made by the Muslims was the manipulation of water to create a more habitable, if not luxurious environment.
The most prolific period of construction in the Sultanate was during the reign of Mahmud Shah Begada (1459-1511). Its decline is marked by the conquest of the Mughal Emperor Akbar in 1573 when Gujarat was annexed, to the growing Mughal empire. Many of the skilled craftsmen migrated from Gujarat and were employed at the newly founded capital of Fatehpur.
Prior to Muslim rule in Gujarat there were four main types of water structures – ordinary shaft wells, step wells, step-tanks and reservoirs. Shaft wells for drinking water and irrigation were the most common. Elaborate step-wells were sunk for public use as well as in temples. Step-tanks, such as the one at the sun temple in Modhera, were usually built at temple sites. Large reservoirs, constructed to store monsoon rain water, were located outside the city walls. A very early example of such a reservoir can be seen at the Indo-Aryan site of Lothal.
The Muslims maintained most of the existii1g water structures they inherited and built new ones using traditional models. Those built under Muslim influence can be easily identified by the lack of figural decoration and the use of vaulted arches. The two types of water structures introduced into Gujarat by the Muslims were the amambar and the sardab. The amambar is an underground water reservoir and the sardab a series of underground rooms. Gardens were an inseparable element of the water complexes. They abounded in the cities and in their suburbs as well as in their pleasure resorts. The majority of the water structures of the Sultanate period are therefore to be found in relation to the major urban centres, the most important being the capital cities including: Ahmedabad, Mustafabad, Mahmudabad and Champaner.
Shaft Wells
The most common type of water structure built in Gujarat was the shaft well. In those examples where water was lifted by Persian wheels large stone brackets were built into the mouth of the well to support the mechanism. Otherwise water was drawn using buckets and pulleys. Evidence of both methods of drawing water from shaft wells was unearthed at Champaner, the capital city of Sultan Begada founded in 889 AH.
Prof. Mehta who was in charge of excavations at Champaner in 1972-76 uncovered a site which he refers to as an ‘Amir’s Residence’ (Mehta, 1979, 37). This site illustrates how skillfully water could be used. Although the water system has not been fully traced it is clear that water was obtained from at least two well shafts. One was situated near the living quarters and the other near the stables. Water from the wells was stored in large reservoirs which also provided enough of a head of water to enable water to flow through the decorative pools and channels. The walls of the house were cooled by water passing through ducts in the wall. Water was very economically used to irrigate the courtyard gardens. Circular openings in the paved surface allowed plants to grow, each one of these were linked by a water channel immediately under the stone surface of the courtyard. Urine from the lavatories was also directed into these channels.
The plants which grew as a result of the elaborate water system provided shade and refreshment. They settled the dust and provided visual and psychological relief from the harsh glare of the sun. ‘It’s gardens were filled with flowers of different colours and fruit of every kind, mangoes rich in flavour, and melons of famed sweetness, and pomegranates…’ (Sikandari, c 1890s,47).
The atmosphere in the courtyards was largely created by the design of the water system and the layout of the planting. Jasmine and rose gardens intoxicated the air and the sound of water was ever present as it gushed over waterfalls, stilled in pools and gurgled in channels.
The geometric layout of the water systems, the octagonal pools and spiralling channels suggest a strong Persian influence on the design. There are references to a Khurassani who was employed on a building project in the garden suburb of Champaner, Halol, and that local craftsmen aspired to copy his designs:
‘They say that a man from Khurasan petitioned to the Sultan saying, “I am perfectly skilled in laying out gardens and in designing buildings. If a place be allotted to me, I will lay out a garden that will gladden the Sultan’s heart.” The Sultan said, “Choose in the neighbourhood of the city a place as may suit your purpose,” and he ordered his officers to give him whatsoever he might require. The man laid out a nice garden, and built a small pretty fountain in it, and he contrived fountains and waterfalls, an art previously unknown in Gujarat. The Sultan was very delighted on visiting it and rewarded and was kind to its builder. At this time a Gujarati carpenter named Halu, petitioned saying, “I will also build a garden as good as that opposite to it if you give the order.” The Sultan said, ”Why not if you can do it?”‘ and Halu in a certain time laid out a garden better than the first one. On seeing this other the Sultan was much delighted, and asked him: ”The people of Gujarat are not acquainted with this art. Whence then did you learn it?” He said: “I disguised myself as an ignorant labourer and working for the man from Khurasan, partly watching what he did and partly by my own skill, I acquired the knowledge.” The Sultan was pleased and praised him for his work and intelligence and perseverance and gave him large presents with a handsome dress of honour. Several of those buildings remain to this day and that garden is well known and famous, and the people of Gujarat call this garden Halol.’ (Sikandar, c 1890s, 69).
Sardabs
Sardabs were not a very common feature of Indian architecture. One of the earliest examples was con structed in the grounds of the Firoz Shah Kotla in Delhi. Later examples are not to be found in North India until the reign of Akbar. Most of the Gujarati examples were built during the rule of Mahmud Begada (1458-1511). From the rarity of this building type, the arched form of construction used, and the fact that one of the sardabs was definitely built by a Khuransani (Sikandar, c 1890s, 69) it would appear that this building type was a foreign introduction.
Khurasan is well known for its ice-houses. These underground structures were built to store the winter ice for use in the hot summer months. The mass of the surrounding earth insulated the ice and prevented it from melting. On the same principle underground rooms were built in houses and palaces all over the Islamic World to provide a cool retreat during the hot summer months. The temperature 5m below ground level remains a constant equal to the annual mean temperature, which for Ahmedabad is 25.5°C. Many sardabs were additionally cooled by a water source which reduced the temperature of the room through evaporative cooling and also as a heat exchanger. The effect of evaporative cooling could be further enhanced by an air current and most of the Gujarati sardabs have ventilation ducts in them.
Gujarati sardabs were not attached to houses or palaces but were a separate entity in themselves as underground pavilions in gardens. They were not as deep as the step-wells, the maximum depth being three stories below ground level. The lower stories were smaller than the upper levels due to the increasing ground pressure . At the centre of the sardabs in Gujarat was usually a well.
The effectiveness of underground structure to create a cool environment can been from the figure in Table A, taken in in the sardab at the calico Museum in Ahmedabad. The ambient temperature on the ground was 46°C whilst below ground it was 25°C and 24 was ironic that at the time I was taking these measurements the museum aouthorities were considering different cooling systems for their new buildings. The two alternatives they isolated were air conditioning, was out of the question because of the numerous power cuts, and a constant humidity system. The ideal constant humidity was considered to be 56% which was present in the humidity in the underground structure!
Step-Wells
Step-wells are indigenous to Gujarat: ‘From ancient times such costly wells were constructed by Hindu and Mohammedans alike as a form of charity to the people (Khan, 1928, 22). Some of the oldest examples are found in Dhank, Junagadh and Modhera. The largest and most ornate example built was the Rani Ki vav at Pattan.
The step-well is essentially a well shaft with a series of steps attached to it. Steps were not always built on straight flight but could be L-shaped or even cruciform. The structure of the step-well is more complex than the shaft well as the stair well had to be reinforced to protect the side walls from caving in. The junction between shaft well and the stair well has to be strong enough to absorb the forces created by the break in the ring beams of the well shaft. Apart from step-wells built in solid rock, or those small in size, most wells required some supporting framework. The retaining walls were restrained by a framework of cross beams and supporting columns which created a myriad of open galleries.
Step-wells tend to be deeper than ordinary wells and a method of drawing water is often incorporated in the well head. In many step-wells platforms can be seen located near the well shaft where the animals would have paced in endless circles. Water from the step-wells was mainly used for drinking and irrigation. There is a religious significance attached to water from step-wells and to this present day there are regular religious gatherings at step-wells. (See Jain-Neubauer, 1981). Many step-wells are associated with Hindu temples but there are few examples near mosques. (The main source of water for many mosques were underground reservoirs built under their courtyards).
Step-wells built under Muslim patronage often had pavilions built at either end of the structure on ground level. These were probably to enjoy the cooling effects of the water and for the convenience of travellers and daily visitors to the well. Few Hindu step-wells had such pavilions and those that did, were used as shrines and not for secular purposes. It is possible that the steps within the well and the open galleries of the supporting framework in the stairwell were adequate for accommodating those who sought the cool and quiet atmosphere of the underground structure. Seats were almost always built at the junction between the stair well and the well shaft. These seats also acted as reinforcements. Animals were also provided for at step-wells with special troughs being built a few yards away from the well itself. The wall which ran around the perimeter of the structure.
Reservoirs
There is a long tradition of building large reservoirs to collect and store monsoon rain water in Gujarat. The Muslims who migrated into this region did not have a similar tradition but they adapted existing techniques to suit their requirements, incorporating extensive gardens and water works as part of the reservoir complex. Water from the reservoir was not intended for human consumption but for washing, bathing and for animals.
One of the most famous reservoirs built during the Sultanate era was the Kankaria Reservoir on the out skirts of Ahmedabad. Excavations were carried out under the orders of Qutb-ud-din Shah (1451- 1458). The reservoir is of a polygonal shape with 34 sides made out of masonry steps. Ramps enabled animals to come to the water’s edge. An elaborate sluice channelled the water out of the reservoir for irrigation and to prevent an overflow. In the centre of the reservoir a garden was built called the Nagina Bagh: ‘like a precious stone on a ring formed by the Kankaria Tank. This small garden is beautifully laid out, and though it is not so large it looks delightful as it is in the middle of the tank. The bridge over the tank has forty-four arches; but now some of them have fallen, blocking the passage.’ (Khan, 1928, 18). Unfortunately, the garden and its buildings have now been distastefully ‘modernized’ to provide an aquarium. There were also to have been gardens built on the embankments of the reservoir ‘the Sultan’s desire was to build avenues and fine buildings round about the tank, but he died soon after and his plan came to nought.’ (Khan, 1928, 18). The uncompleted project was still very splendid. Throughout the period of the Sultanate and Mughal rule (and even today) Kankaria and Nagina Bagh were favorite resorts of the rulers and people. European travellers of the 17th century, Della Valle (1923), Man Delslo, 1638, Thevenot, 1666, all visited it and gave picturesque accounts of their impressions.
Underground Tanks
Underground reservoirs known as tankas are a common feature of both the domestic and the mosque architecture of Gujarat. One of the earliest examples of an under ground reservoir was built in the courtyard of the Broach Jami Masjid, 1302. It is of modest size, 3.5m x 5.6m in area and 4.8m deep. Underground reservoirs are a common feature in many parts of Persia. ‘Most houses in Nishapur had cisterns for storing water in the dry season.’ (Le Strange, 1930, 386) and there are over seventy amambars in Kashan (Narequi, n. d. 305). Tehran has numerous large amambars connected to the qanat system. One of them has been recently renovated and turned into a museum. Most of the Kashan examples have poems and inscriptions but few have been published and little research has been carried out on the amambars.
Water for the underground reservoirs was collected from the monsoon rains. The first rains were not let into the tanks but were allowed to wash down all the roof and courtyard surfaces. As the inlets into the reservoir were small and few in number, it was easy to control the flow of water. A surface drain near the inlets took the surplus and dirty water from the reservoir and the courtyard outside the complex. After the first few showers had passed and the surfaces were clean, water from the roof tops and the courtyard was allowed to fill the reservoir. The reservoirs were covered with masonry to keep the water cool and free from contamination. Foot-holds were built into the main shaft of the reservoir to enable easy access for repair and maintenance. The small reservoirs under the courtyards of the houses were used to provide the daily domestic supply of water. Provided the tanka was well maintained the monsoon rain water remained clean, fresh and cold. In the mosques the water was for drinking and for ablutions. In times of drought these reservoirs were an important source of drinking water.
The Cambay Jami Masjid built in 1325 (Burgess, 1896, 22) has two reservoirs in its courtyard. The underground reservoir to the south is defined by a raised platform while the reservoir to the north is shallow (about a metre deep) and is partly covered by a raised platform. A masonry canopy was also built to provide shade. The shallow reservoir was obviously for ablutions but there is no visible connection between the large underground reservoir and the shallow one. The depth of the southern reservoir exceeds 20m and must have been built by architects familiar with their construction. It required great skill to construct underground structures of this size and scale and especially when it had to be watertight. Cambay was a major port and many of the Muslim immigrants seeking their fortunes in India would have drunk water from the tanka in the Jami Masjid. This reservoir was therefore an important model for the later underground reservoirs built in the Sultanate of Gujarat.
Paradise or power cuts
The water structures built during the Sultanate period in Gujarat must be viewed as part of a greater urban or garden complex. The water supported the vegetation in the pleasure resorts , in the city centres and the suburbs. Roads were lined with avenues of trees giving shade and refreshment to those that travelled on them. Special care was taken to select the varieties of plants grown to provide shade, scent, colour and fruit. Mandelslo , who visited Ahmedabad in 1683 described it as having a garden-like appearance: ‘The Maidan Shah, or the King’s market, is at least 1,600ft long and half as many broad and beset all about with rows of palm trees and date trees intermixed with Citron trees and Orange trees, where of there are very many in the several streets: which is not only a pleasant sight , but the delightfull prospect it affords, makes walking among them, more convenient by reason of coolness.’ (Commissariat 1938, 22).
The relevance of a study on the methods of creating micro-climate by a water system combined with appropriate planting cannot be over-emphasized. The current method of dealing with excessive heat is for the wealthy to plugin their air conditioning systems, there creating a national power shortage and offering relief only a fraction of the population. It would be a futile exercise to compare the advantages of well-planned urban areas incorporating gardens and water systems those costly pieces of machinery with their irritating noise and the frustration caused by the power cuts which plague India today. The eco-system of whole cities can be transformed by planting and water.
Fortunately a few lessons have been learnt from the past. The State Department in Gujarat is currently replanting trees along the major highways. The replanting of trees is only a start. Vernacular forms should re-evaluated to see how they can serve modern needs. Tankas in an old house can still be used to provide water for the household and with the addition of a small pump could even be plumbed into a modern plumbing system With small minor improvements and adaptations traditional forms could provide much more effective solutions than their high technology counterparts epitomized the modern air conditioning system and the water closet.

