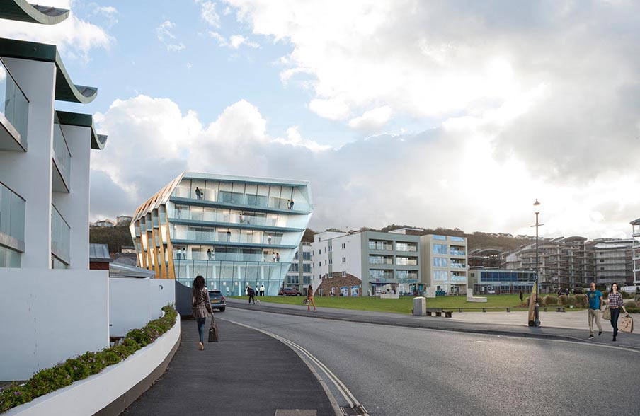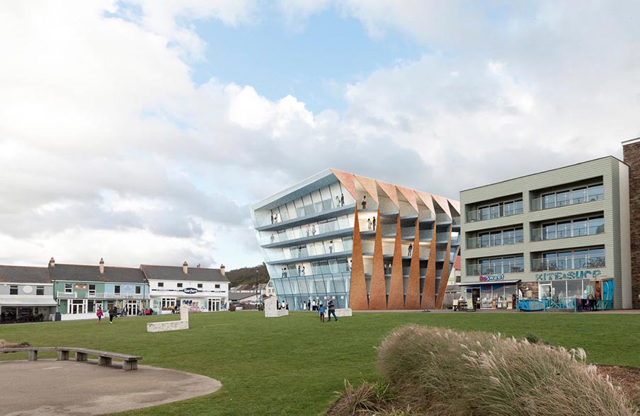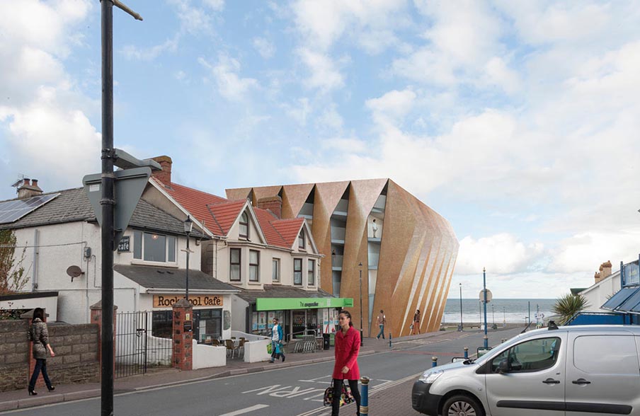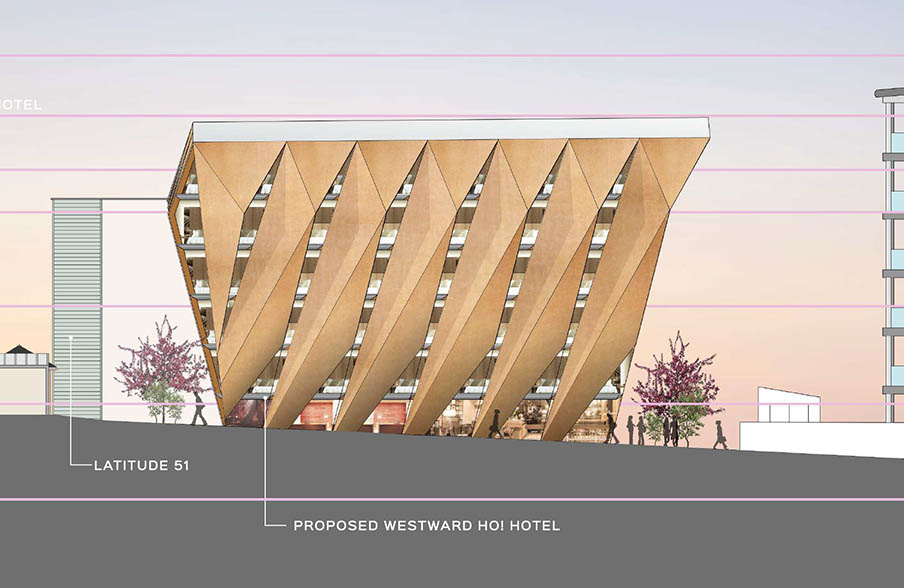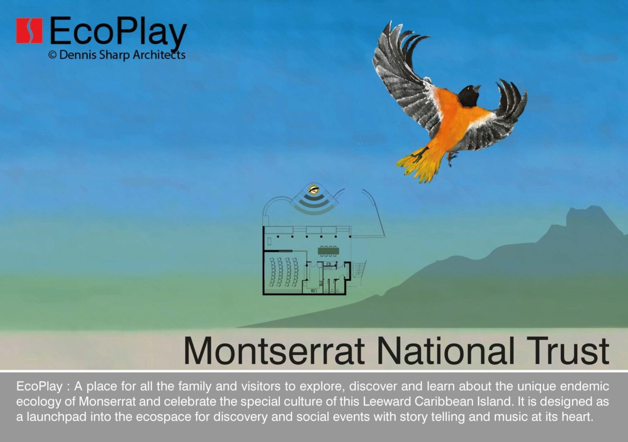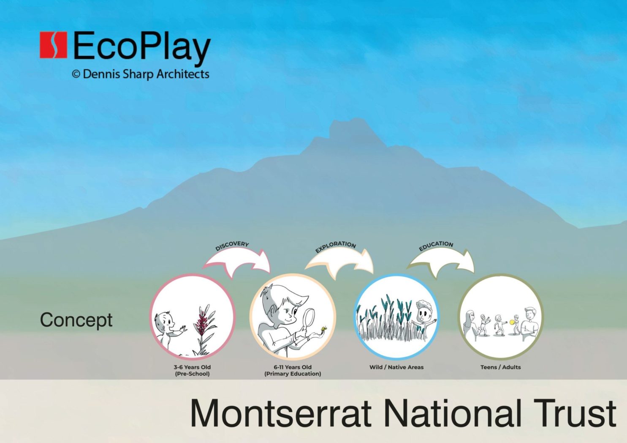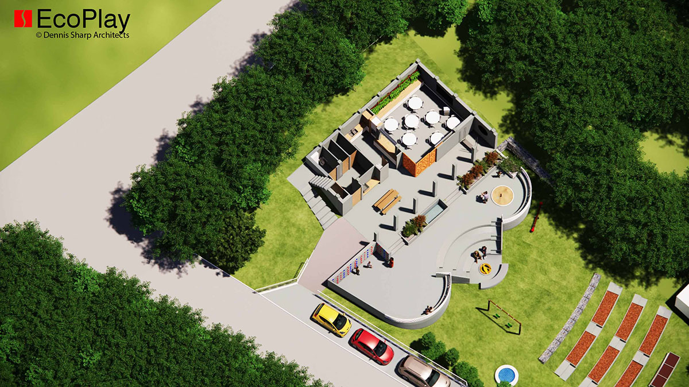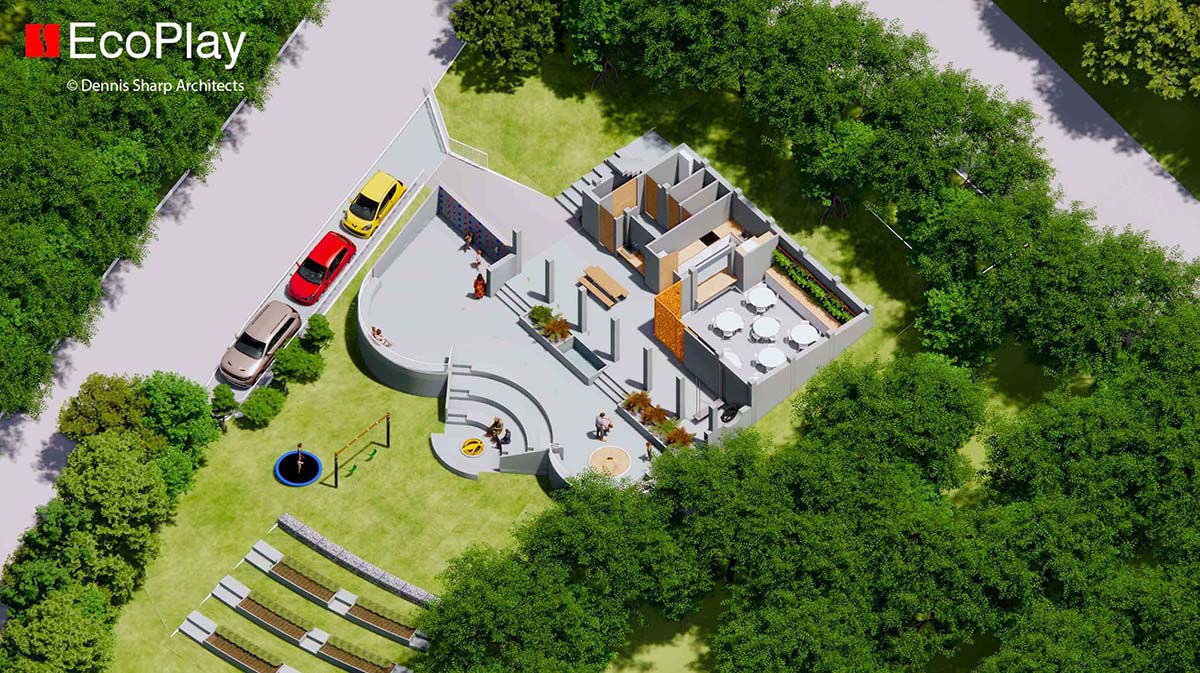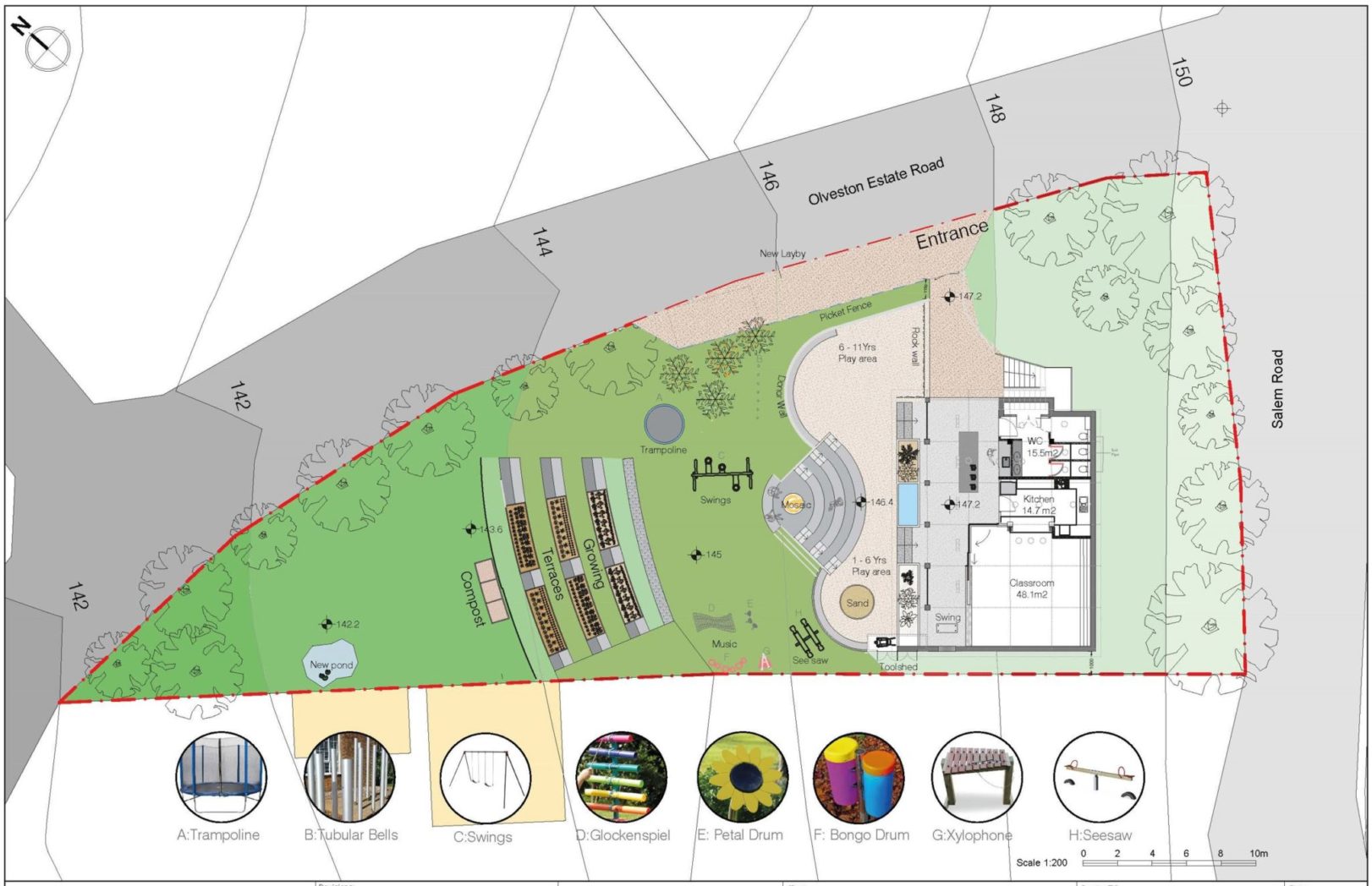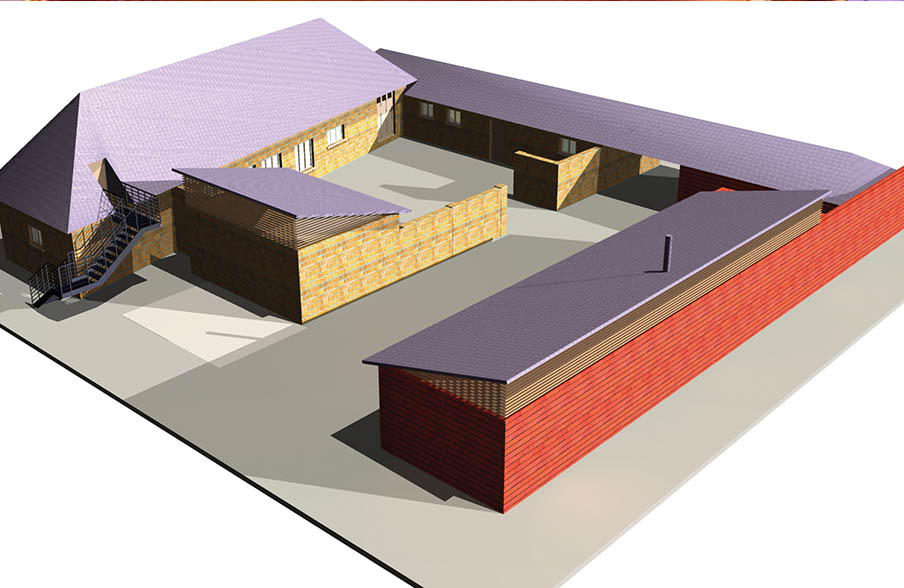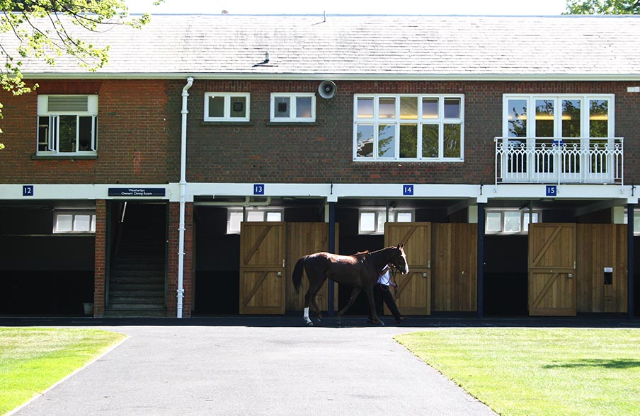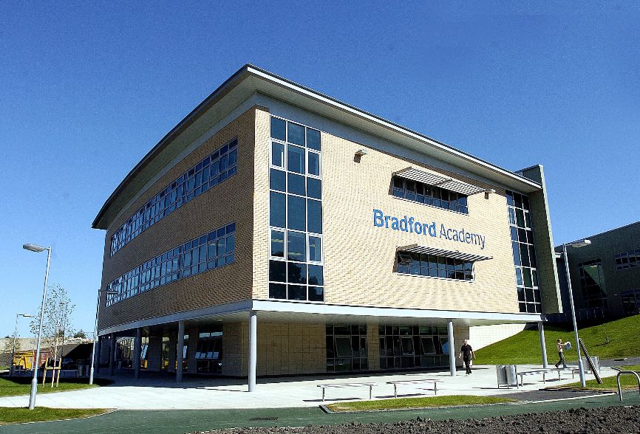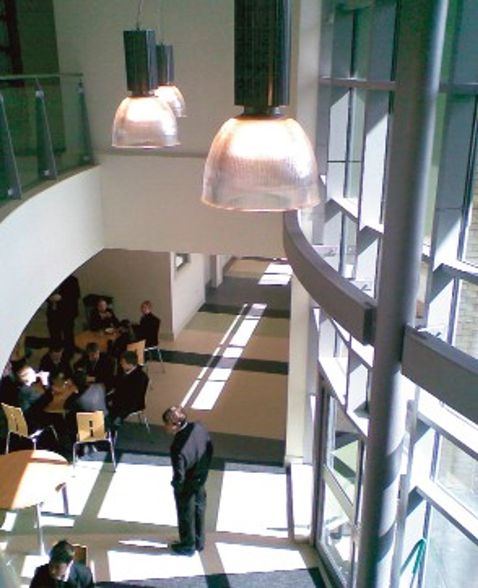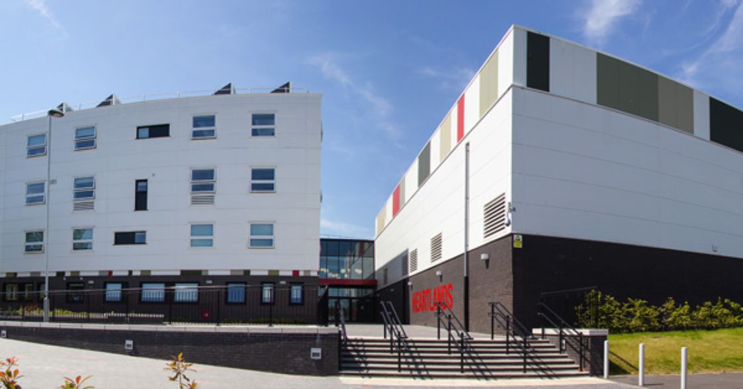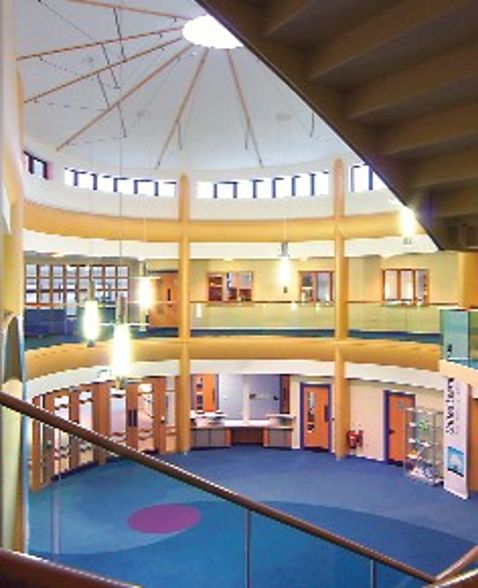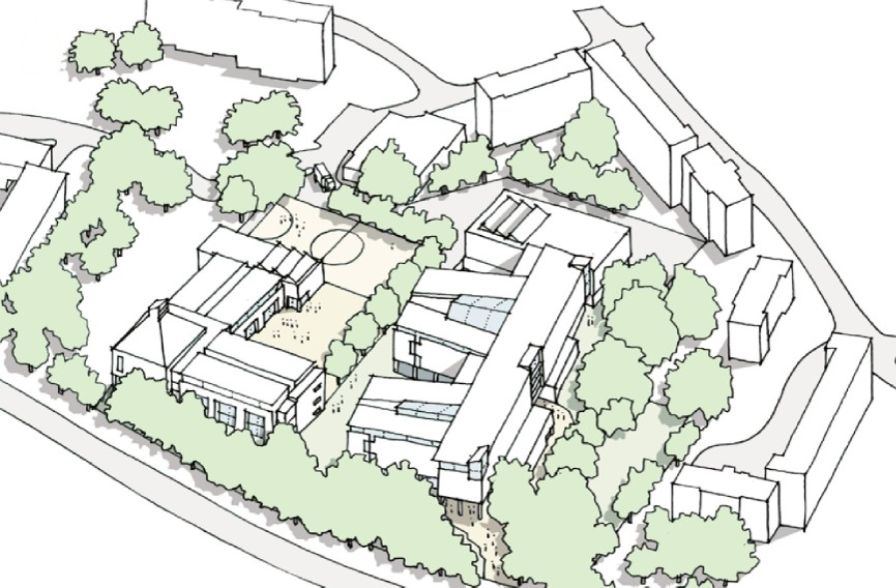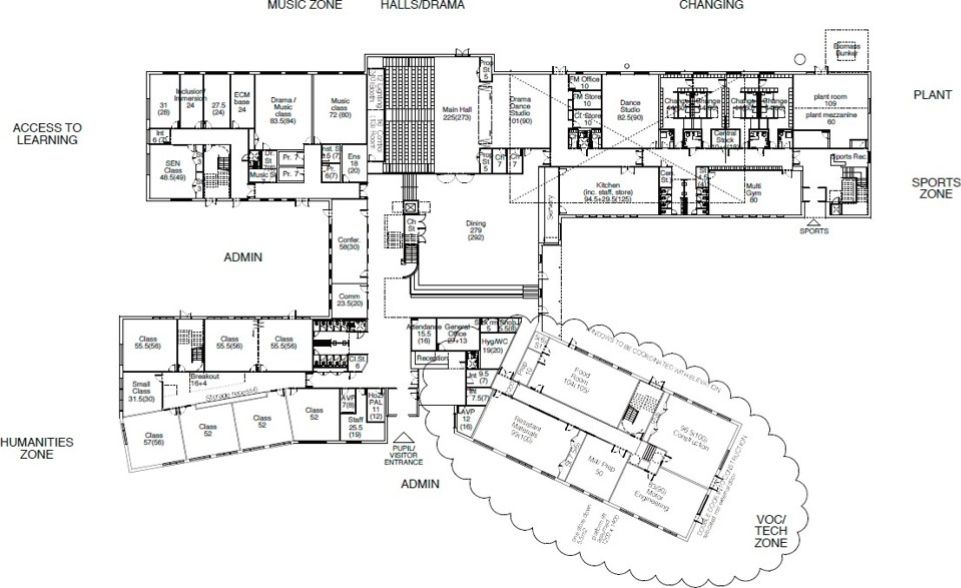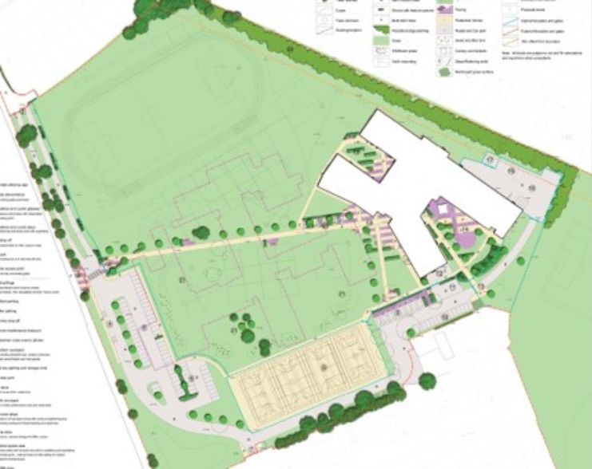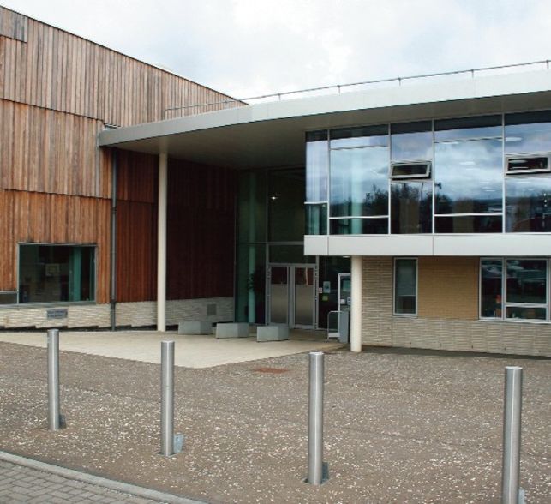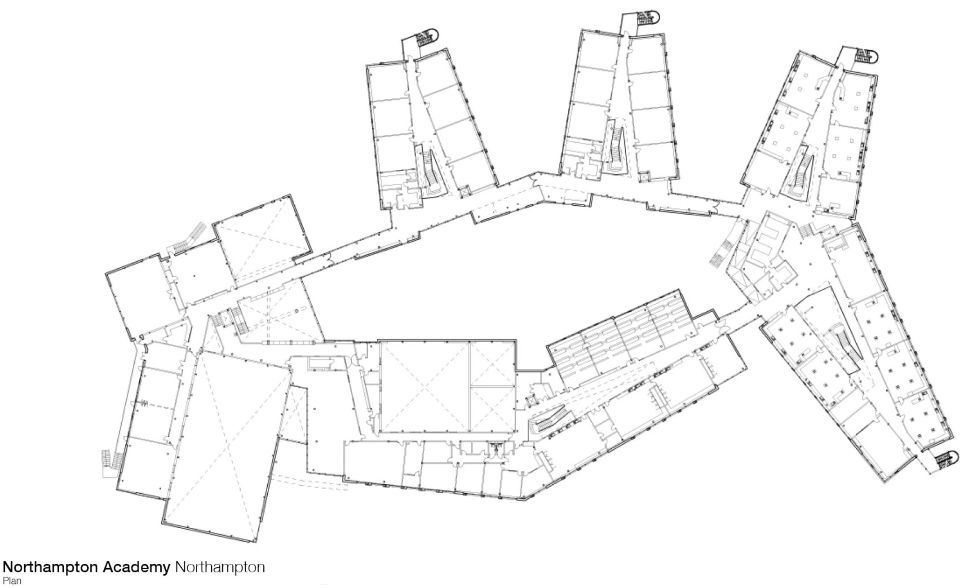Sharp Architects
Hotels: Westward Ho! Hotel
Commercial Architecture DevonWestward Ho! Hotel is a signature building designed to act as a catalyst for the regeneration of the area. Its unique design has the potential of transforming the area and can be compared with the Chipperfield Turner Gallery in Margate or the recently opened Kengo Kuma gallery in Dundee. Westward Ho! Hotel commands views to the beach with floor to ceiling glass walls. The fractal origami side elevations will create frozen waves and are inspired by nautical themes of ships, hulls and surfing boards.
Westward Ho! Hotel is a signature building designed to act as a catalyst for the regeneration of the area. Its unique design has the potential of transforming the area and can be compared with the Chipperfield Turner Gallery in Margate or the recently opened Kengo Kuma gallery in Dundee. Westward Ho! Hotel commands views to the beach with floor to ceiling glass walls. The fractal origami side elevations will create frozen waves and are inspired by nautical themes of ships, hulls and surfing boards.
Montserrat National Trust EcoPlay Centre
Education and TourismIn the shadow of an active volcano, on the Caribbean Island of Montserrat, EcoPlay aims to connect a community with its ecological roots through innovative architecture. The striking endemic Montserrat oriole is its inspiration. It will provide facilities for young children under the age of 6 years as well as older children, adults, families and visitors to the island. A multi-functional building at the top of the site incorporates disabled facilities, a room for playing and learning as well as a small kitchenette. Eco features include naturally ventilated spaces with solar hot water and high levels of daylight to minimize the use of electricity. The roof terrace provides a secure play area for young children and breath-taking views across the tree canopy to the Caribbean Sea.
Young people are actively encouraged to interact with the building and its natural features. An ‘orchid wall’ in the learning space will showcase some of the island’s unique orchid cultivars including the endemic Montserrat orchid – Epidendrum Montserratians. The treehouse, climbing wall and musical play are inspired by the island’s cultural and natural heritage. At the heart of the scheme lies an amphitheatre for storytelling and events. Growing terraces encourage young people to get their hands dirty and get involved in cultivation of a variety of plants e.g. healthy food, medicinal plants, endemics
In the shadow of an active volcano, on the Caribbean Island of Montserrat, EcoPlay aims to connect a community with its ecological roots through innovative architecture. The striking endemic Montserrat oriole is its inspiration. It will provide facilities for young children under the age of 6 years as well as older children, adults, families and visitors to the island. A multi-functional building at the top of the site incorporates disabled facilities, a room for playing and learning as well as a small kitchenette. Eco features include naturally ventilated spaces with solar hot water and high levels of daylight to minimize the use of electricity. The roof terrace provides a secure play area for young children and breath-taking views across the tree canopy to the Caribbean Sea.
Young people are actively encouraged to interact with the building and its natural features. An ‘orchid wall’ in the learning space will showcase some of the island’s unique orchid cultivars including the endemic Montserrat orchid – Epidendrum Montserratians. The treehouse, climbing wall and musical play are inspired by the island’s cultural and natural heritage. At the heart of the scheme lies an amphitheatre for storytelling and events. Growing terraces encourage young people to get their hands dirty and get involved in cultivation of a variety of plants e.g. healthy food, medicinal plants, endemics
Sports: Ascot Racecourse
Commercial Architecture BerkshireThe Listed Buildings at Ascot Racecourse have been completely renovated by Sharp Architects. These carefully restored historic buildings lining the High Street provide new and essential facilities including saddling boxes, washrooms and entrance halls. The Turnstile buildings are fully glazed to create a grand entry for those using the underpass from the car park. The famous Ascot Totaliser still houses the original mechanism housed behind the façade. Transformed saddling boxes facing onto the new pre-parade ring provide a safe and secure area for horses, trainers and riders to prepare for the all-important race. Upper floors have sparkling new restaurants and bars with magnificent views of the horses parading below and the grandstand beyond. A new saddling enclosure has been designed in the Greenyard for the Queen’s horses. Great care has been taken to repair decades of damage caused by damp and inappropriate cement pointing. A simple palette of materials has resulted in a calm and elegant context for racing, entertaining, popping corks and hat displays!
The Listed Buildings at Ascot Racecourse have been completely renovated by Sharp Architects. These carefully restored historic buildings lining the High Street provide new and essential facilities including saddling boxes, washrooms and entrance halls. The Turnstile buildings are fully glazed to create a grand entry for those using the underpass from the car park. The famous Ascot Totaliser still houses the original mechanism housed behind the façade. Transformed saddling boxes facing onto the new pre-parade ring provide a safe and secure area for horses, trainers and riders to prepare for the all-important race. Upper floors have sparkling new restaurants and bars with magnificent views of the horses parading below and the grandstand beyond. A new saddling enclosure has been designed in the Greenyard for the Queen’s horses. Great care has been taken to repair decades of damage caused by damp and inappropriate cement pointing. A simple palette of materials has resulted in a calm and elegant context for racing, entertaining, popping corks and hat displays!
Education: Academies
Public Architecture London, Birmingham, Sheffield, Leeds, Walsall, OldhamSharp Architects has in-depth knowledge and expertise in public architecture projects and the design of teaching and learning environments. An academies research project was undertaken in collaboration with a multi-academy sponsor and focused on six of the very early academies launched prior to the government’s Building Schools for the Future programme was launched. Working on secondment from Sharp Architects, Yasmin Shariff was appointed as Head of Design to the multi-academy chain, and given responsibility for the overseeing of the design and delivery of 14 new build Academies and transformation of four other schools.
Sharp Architects has in-depth knowledge and expertise in public architecture projects and the design of teaching and learning environments. An academies research project was undertaken in collaboration with a multi-academy sponsor and focused on six of the very early academies launched prior to the government’s Building Schools for the Future programme was launched. Working on secondment from Sharp Architects, Yasmin Shariff was appointed as Head of Design to the multi-academy chain, and given responsibility for the overseeing of the design and delivery of 14 new build Academies and transformation of four other schools.
Care Homes Springbanks
Commercial Architecture Stoke-on-TrentSpring bank is a 1960 conversion and in need of modernisation. Works are underway to improve ventilation, making better use of space internally and externally so that residents have a bright, airy and caring place.
Spring bank is a 1960 conversion and in need of modernisation. Works are underway to improve ventilation, making better use of space internally and externally so that residents have a bright, airy and caring place.

